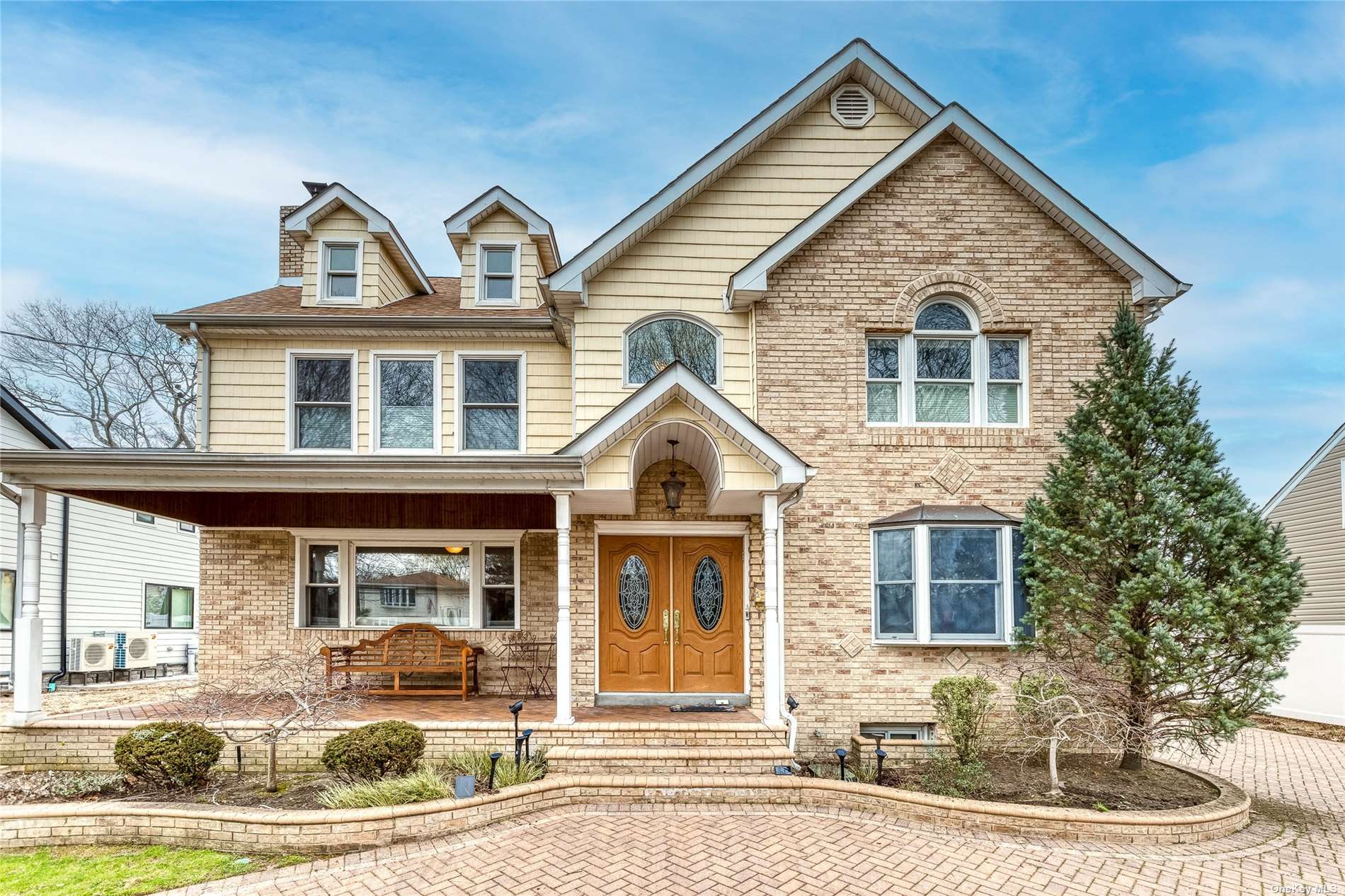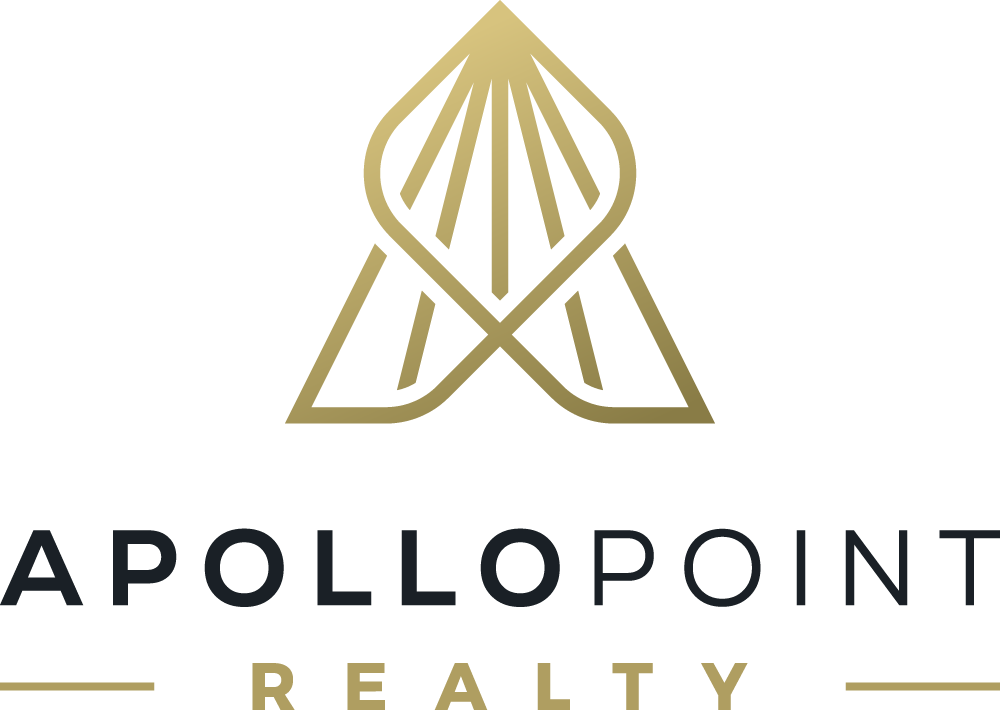$1,390,000
919 Richmond Road, East Meadow, NY 11554
Total Taxes: $31,153
Status: Available
Status: Available

MLS#:
3541806
- Style: Colonial
- Rooms: 6
- Bedrooms: 4
- Baths: 3 Full
- Basement: Full, Unfinished
- Parking: Private, Attached, 2 Car Attached, Garage, Off Street, Public Parking, On Street
- Schools: East Meadow
- Total Taxes: $31,153
- Lot Size: 75x232
- Lot Sqft: 17398
- Apx. Year Built: 2005
Welcome to 919 Richmond Road, the home of your dreams in the coveted Barnum Woods neighborhood of East Meadow. This oversized custom property has four/five huge bedrooms and three bathrooms, (one on the first floor and handicapped accessible). The expansive home features an oversized chef's kitchen with abundant custom cabinetry and storage , two sinks, Fisher Paykel dishwashers, 48 inch Thermador range and pot filler, built in Monogram wall oven and microwave, expanded granite countertops and a large walk-in pantry. The house features an open floor plan with a living room with 18 foot ceilings and a grand dining room with a tray ceiling, radiant flooring, geothermal heat/cooling, and recessed lighting. The elegant master suite features a massive custom walk-in closet with custom cabinetry. The ensuite spa bathroom has an extra large jacuzzi tub, steam shower with multiple jets, and dual vanities and sinks. There are detailed and intricate custom molding throughout the house, as well as two gas fireplaces, custom closets, hardwood floors, second floor laundry room, 2 attached garage, and a 1,500 square foot basement for more living space with a separate entrance. The property is fully alarmed, has in-ground sprinklers, is fenced in , and has a circular driveway.
Floor Plan
- First: Kitchen, Dining Room, Living Room, Bathroom
- Second: Bedroom, Bedroom, Master Bedroom, Bathroom, Additional, Laundry Room
Interior/Utilities
- Interior Features: Cathedral Ceiling(s), Eat-in Kitchen, Granite Counters
- Fireplace: 2
- Appliances: Cooktop, Dishwasher, Refrigerator
- Heating: Oil, Geothermal, Hot Water
- A/C: Geothermal
- Water: Public
- Sewer: Public Sewer
- # Floors in Unit: Two
Exterior/Lot
- Construction: Frame, Aluminum Siding, Vinyl Siding
- Parking: Private, Attached, 2 Car Attached, Garage, Off Street, Public Parking, On Street
- ExteriorFeatures: Balcony, Sprinkler Lawn System
- Porch/Patio: Porch
Room Information
- Rooms: 6
- Bedrooms: 4
- Baths: 3 Full/0 Half
- # Kitchens: 1
Financial
- Total Taxes: $31,153

