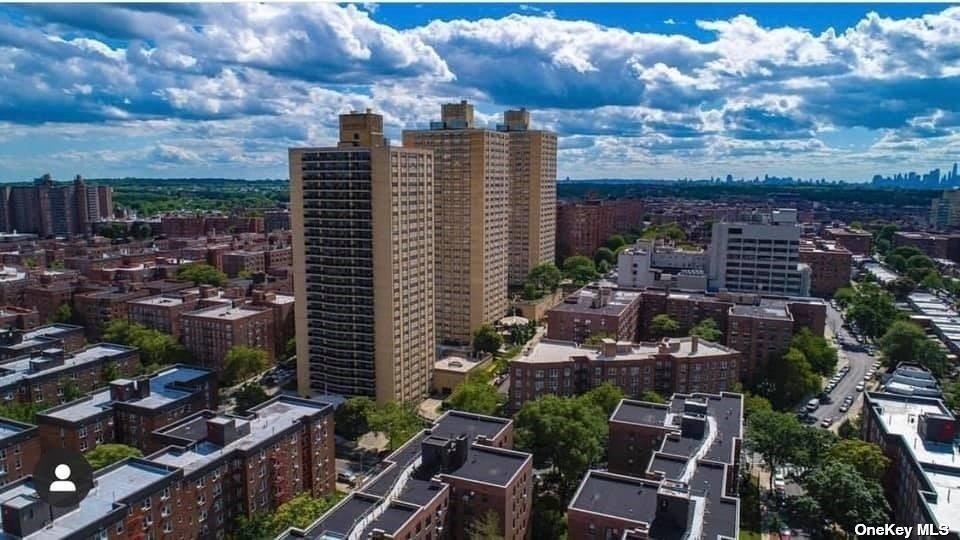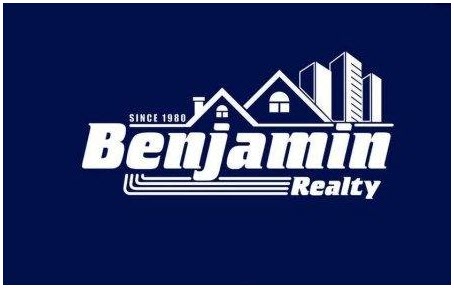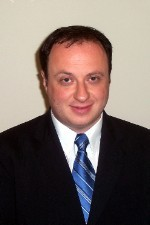$489,000
102-30 66 Road # 9H, Forest Hills, NY 11375
Status: PENDING SALE

MLS#:
3511956
- Style: High Rise
- Rooms: 4
- Bedrooms: 2
- Baths: 1 Full
- Basement: None
- Parking: Attached, Garage, Off Street, On Street, Waitlist
- Schools: Queens 28
- Development: Birchwood Towers
- Model: JR4
- Community Features: Pool, Trash Collection, Park
- Maintenance: $1,145
- Apx. Year Built: 1965
THE UNIT: Move in ready -Welcome to #9H - a renovated, deluxe JR4/2 bed unit w/ ideal floor plan & most functional layout. Enter to a long entry hall w/ wall-to-wall floor-to-ceiling closets that leads straight into a large foyer / formal d/a or ultimate flex space also w/ ww floor-to-ceiling closets and doorway access to a beautifully, reno'ed classic galley kitchen, gorgeous oak cabinetry, granite countertops & beautiful tile backsplash. Find a bright l/r w/ more than enough space for 2nd & 3rd uses. Take a hall off the l/r to both beds and bath. The king-sized master bed features track and recessed focal wall lighting, a huge walk-in closet and much extra space. A large 2nd bed also w/ recessed focal wall lighting and all the extra sf to suit all your needs. And lastly, enjoy a beautifully reno'ed bath w/ clean f-t-c tile and updated vanity and fixtures. Other features include central AC & heat, crown moldings, gorgeous hw floors and much more. The meticulous upkeep and attention to detail on this one is evident... just unpack and move right in! THE BUILDING/LOCATION: The Toledo of BT is a prime, full-amenity, luxury hi-rise centrally located in the heart of FH. Dogs and cats welcome w/ board approval. 24H doorman. Live-in Super & large staff. Grand lobby. Immaculate interior & exterior grounds. Indoor parking garage (w/l. $125/month) In-ground seasonal pools (adult & kiddie.) Large, private outdoor seating area and playground for residents only. Fitness gym ($25/month) Package room. Add'l storage options. Online resident platform for building comm. 2 blocks to all... subways, buses, LIRR shops, restaurants, FH Gardens, the WSTC, FH Stadium, etc. Zoned for SD 28/PS 175. OTHER: Board approval required. 20% min down. 25% max DTI w/ maintenance, utility fee & mortgage. Sublets allowed. Pets allowed!
Floor Plan
- First: Additional
Interior/Utilities
- Appliances: Dishwasher, Microwave, Oven, Refrigerator
- Heating: Natural Gas, Forced Air
- A/C: Central Air
- Water: Public
- Sewer: Public Sewer
- # Floors in Building: 30
- # Floors in Unit: One
Exterior/Lot
- Construction: Brick
- Parking: Attached, Garage, Off Street, On Street, Waitlist
- Lot Features: Near Public Transit
- Pool: Inground Pool
Room Information
- Rooms: 4
- Bedrooms: 2
- Baths: 1 Full/0 Half
Financial
- Additional Amenities: Doorman
Other Info
- Pets: Dogs OK, Cats OK, Size Limit
- Smoking: 1
- Amenities: Doorman


