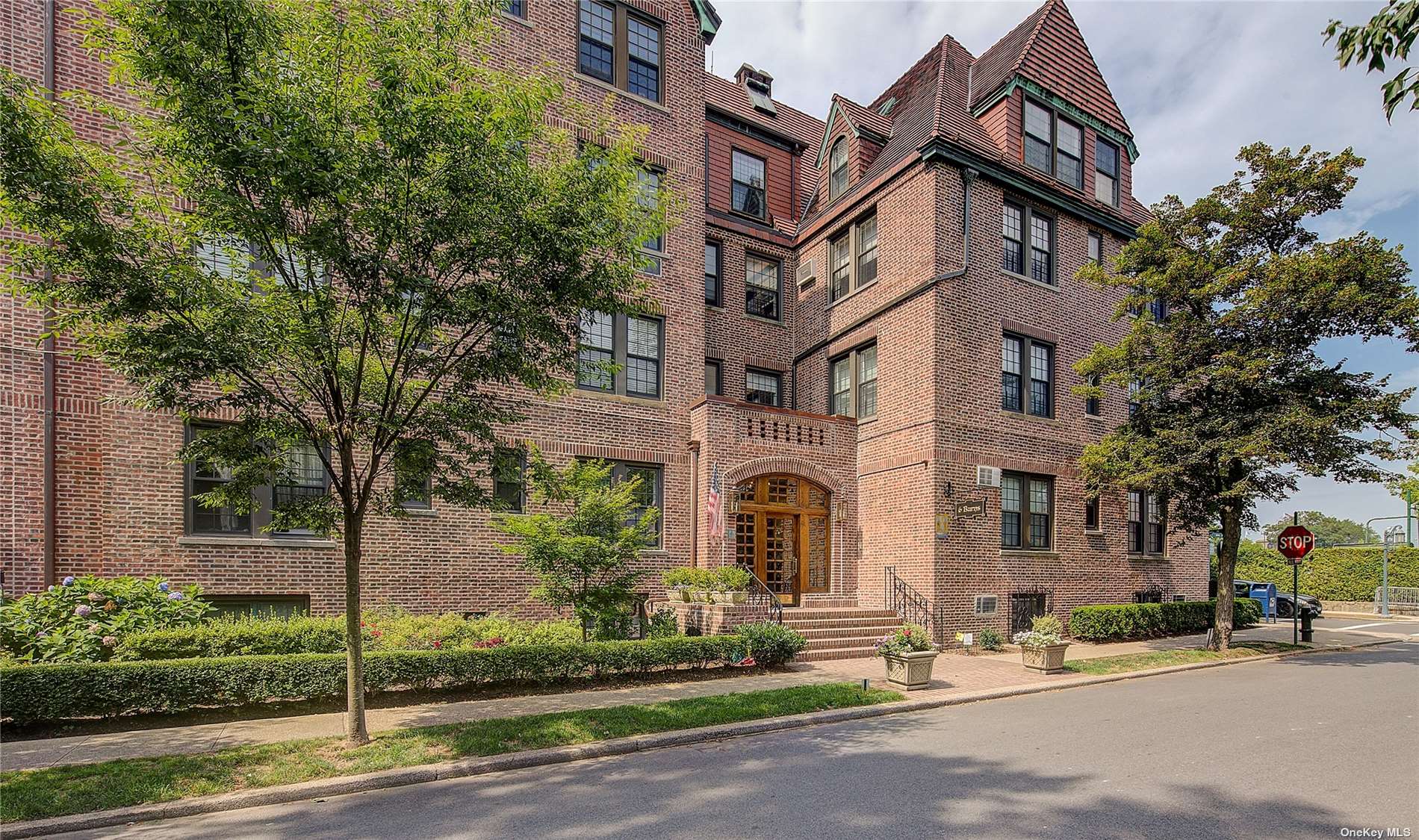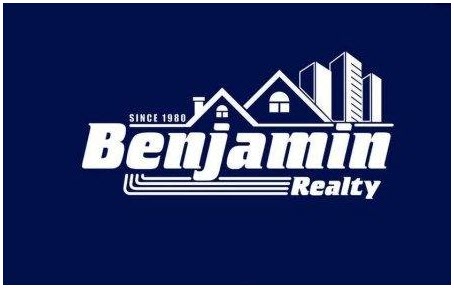$299,000
6 Burns Street # G15, Forest Hills, NY 11375
Status: PENDING SALE

MLS#:
3527746
- Style: Mid Rise
- Rooms: 3
- Bedrooms: 1
- Baths: 1 Full
- Basement: See Remarks
- Parking: Other, Private, On Street
- Schools: Queens 28
- Development: Tennis View Apartments
- Model: 1 Bedroom
- Community Features: Park
- Maintenance: $939
- Apx. Year Built: 1920
THE UNIT: A quiet & serene unit w/ a private, landscaped center courtyard backdrop on the preferred backside of the building. An ideal floor plan is functional w/ great closet space, lots of windows, novelty pre-war details + more! Spacious LR / DR combo w/ a deep, XL closet that is 1 of 3. An updated, windowed kitchen w/ quartz countertops, plenty of cabinetry + space for a slim breakfast bar add! In the hall, find 2 add'l closets that are also extra deep...1 makes for a great pantry!! A quiet, corner bed offers max privacy + dual window exposures. An updated windowed bath w/ tub/shower combo w/ Toto toilet. Other highlights include gorgeous wood floors, high ceilings, crown moldings & much more... a must see! LOCATION/BUILDING: Enjoy the best of city and suburb - an ideal location that can't be beat! A beautiful, pre-war, & pet-friendly co-op most ideally located in a beautiful, historic and private community in Forest Hills Gardens. Live in Super w/ full staff. Designated property manager & office assistant. Extremely well-manicured gardens. A beautifully landscaped, private park w/ playground and seating accessible by key for residents only. New building camera surveillance/system. Updated intercom system w/ remote management. New laundry room w/ plenty of machines & advanced wifi/app capability. Easy street parking by permit. Overnight neighborhood security patrol. Add'l storage options & bike room. Online comm portal w/ work order system, bill pay and more. Near absolutely all... just steps away from LIRR, express subway & buses, shops, entertainment, the beautiful and enchanting Station Square, West Side Tennis Club, FH Stadium and more! OTHER: Board approval required. Min down payment = 20%. Max DTI = 28%. Dogs welcome & sublets after 2 years w/ Board approval.
Floor Plan
- First: Additional
Interior/Utilities
- Heating: Oil, Hot Water
- A/C: Window Unit(s)
- Water: Public
- Sewer: Public Sewer
- # Floors in Building: 5
- # Floors in Unit: One
- Unit on Floor #: 1
Exterior/Lot
- Construction: Brick
- Parking: Other, Private, On Street
- Lot Features: Near Public Transit
- ExteriorFeatures: Building Link
Room Information
- Rooms: 3
- Bedrooms: 1
- Baths: 1 Full/0 Half
Other Info
- Pets: Dogs OK, Call, Cats OK, Size Limit


